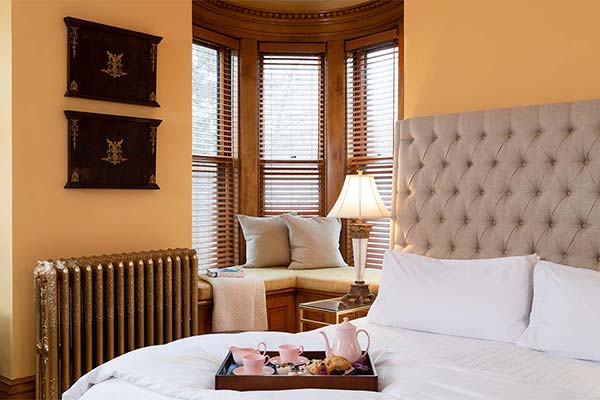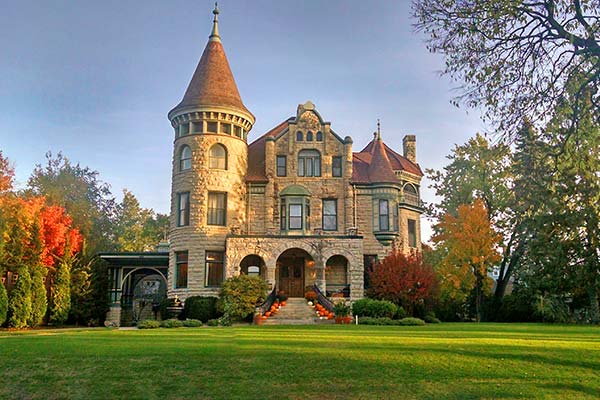Hello all,
Thanks for checking on us and our progress with Room #5, which will be the Mahogany suite. Things are going well but we are moving at a snails pace with the new room. Every week a little bit closer to finishing the bath, which is one of our largest and most custom bathroom so far. We have not had to add walls before…oh, maybe you don’t know that story. For those of you that know the Castle well, there is a bedroom above the library. Remember the amazing wood ceiling in the library, that cozy room in the back part of the main floor? Above that is another bedroom, it’s always been there, at one point it was a bedroom with huge pocket doors that led to the Master Bedroom. For many years it was a guest room, then the media room for viewing movies. That’s how it was when we first saw the house. There was a riser for theater seating, speakers and a drop down screen. All that went away as we started to plan the next suite for our guests. It takes time, most good things do. We designed a large bathroom, ten by ten feet, and then the fun started! COVID slowed everything down from supply shipments to availability, so rethinking our plan, we made other choices. We added walls, moved the original baseboard to the bedroom side of the new walls, ordered tile from Italy (see photo) and waiting on our contractors to find time on their schedules. With a billion people working from home, supplies were hard to get, workers even harder.
It’s fun to design a room from scratch, we did some of that with the Oak Suite in the North part of the Castle. This time we got to think about what colors we hadn’t used yet in the house, what guests would see when they woke up in the morning and how it would feel to use that custom bath. Textures, colors, possibly a theme? In the end, just classic design that is elegant, comfortable, welcoming….as we always do. Chairs are big and comfy, colors complement and sound is taken into consideration. We saved the original 1892 oak flooring to reuse elsewhere, added a hearty base for the tile floor, cut cubby holes into walls and did everything to the best of our ability. Insulation was added, while in the walls and floors we looked for anything that needed cleaned, repaired or filled. We also had fun getting to see the wonderful library ceiling from the other side, what a marvel it is. To be built 130 years ago without electricity and power tools! The geometry alone, but I’m rather left brain so things like that baffle me. Walls will be warm peach color, we are using a new line of paint called Backdrop (www.backdrophome.com) Warm brass fixtures, tile from Italy and a charming fireplace in the bedroom area! A big brass bed from one of the other rooms has a new home and there is a balcony for a glass of wine, breakfast or a cozy reading nook. We are happy with the progress, but we are still a few weeks or months away from our first guest in the new room. Keep it in mind for your next visit, it is going to be something special.
Next step, to lightly sand the original 1892 flooring and give it a good wax. Finish the tile backsplash over the kitchenette (yes, forgot to mention that feature) and paint every inch of the room. Wish me luck!
I am reminded “Everything will be okay in the end, if it’s not okay, it’s not the end! John Lennon
Up Next? Decorating for the Holidays, Rotary Lights and a yummy recipe from Chef Brandon
Love from the Castle
Safe Travels
Billy, Brandon, Pronto and Dilly




